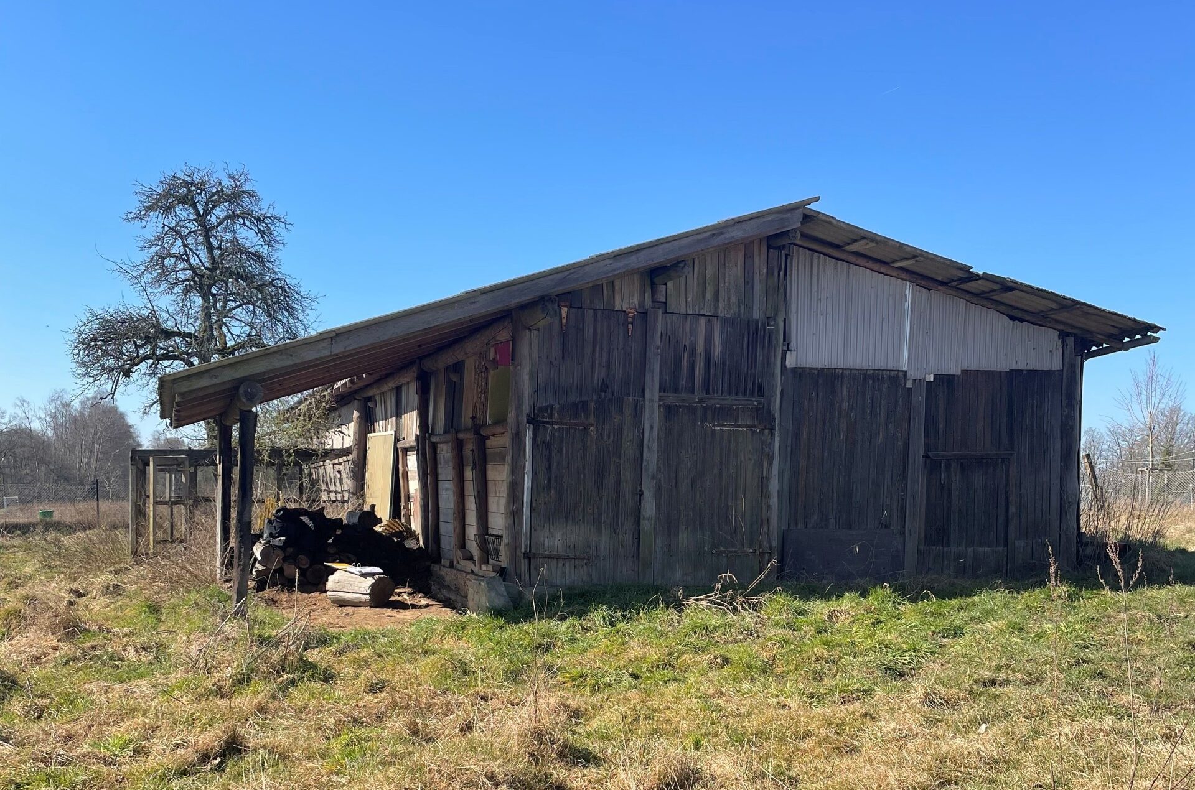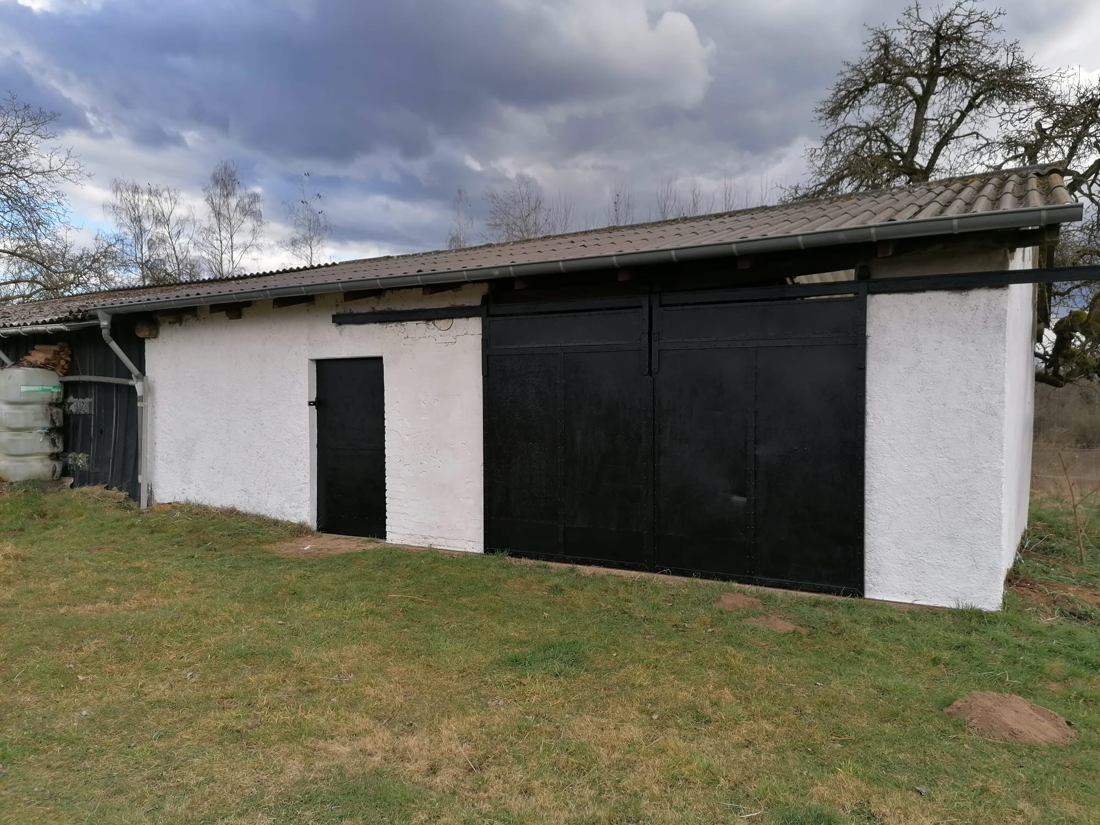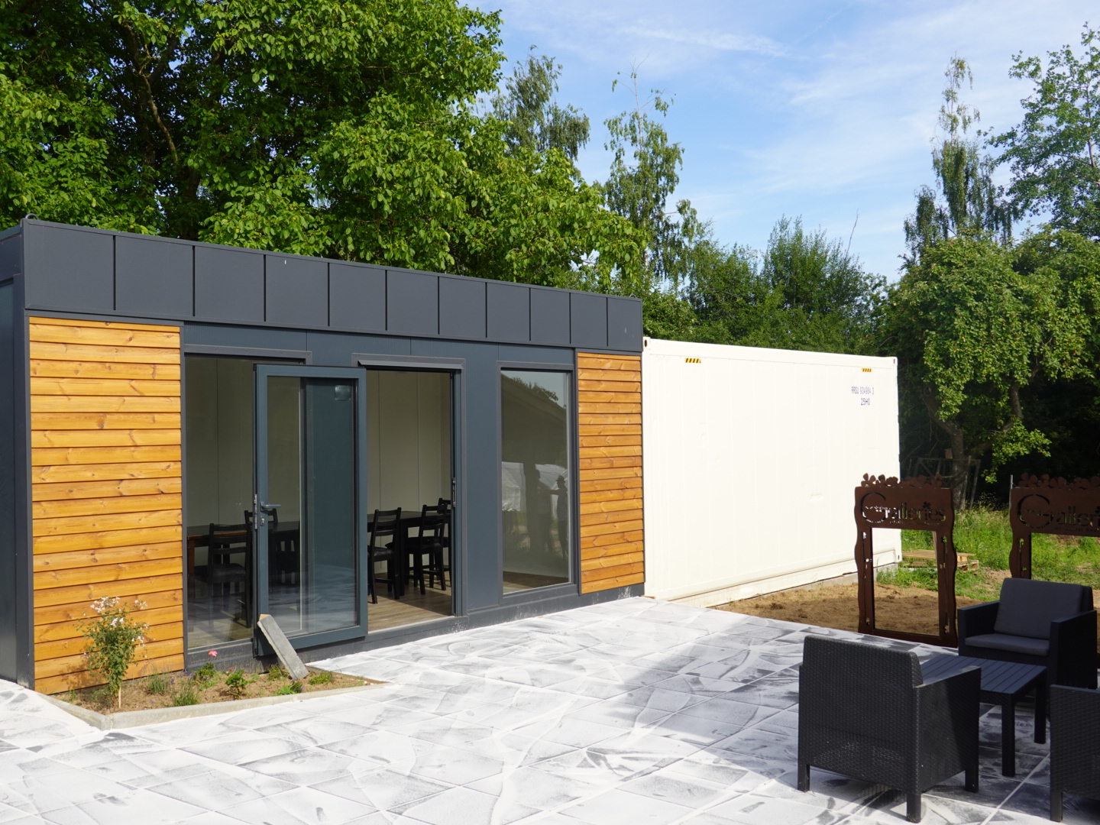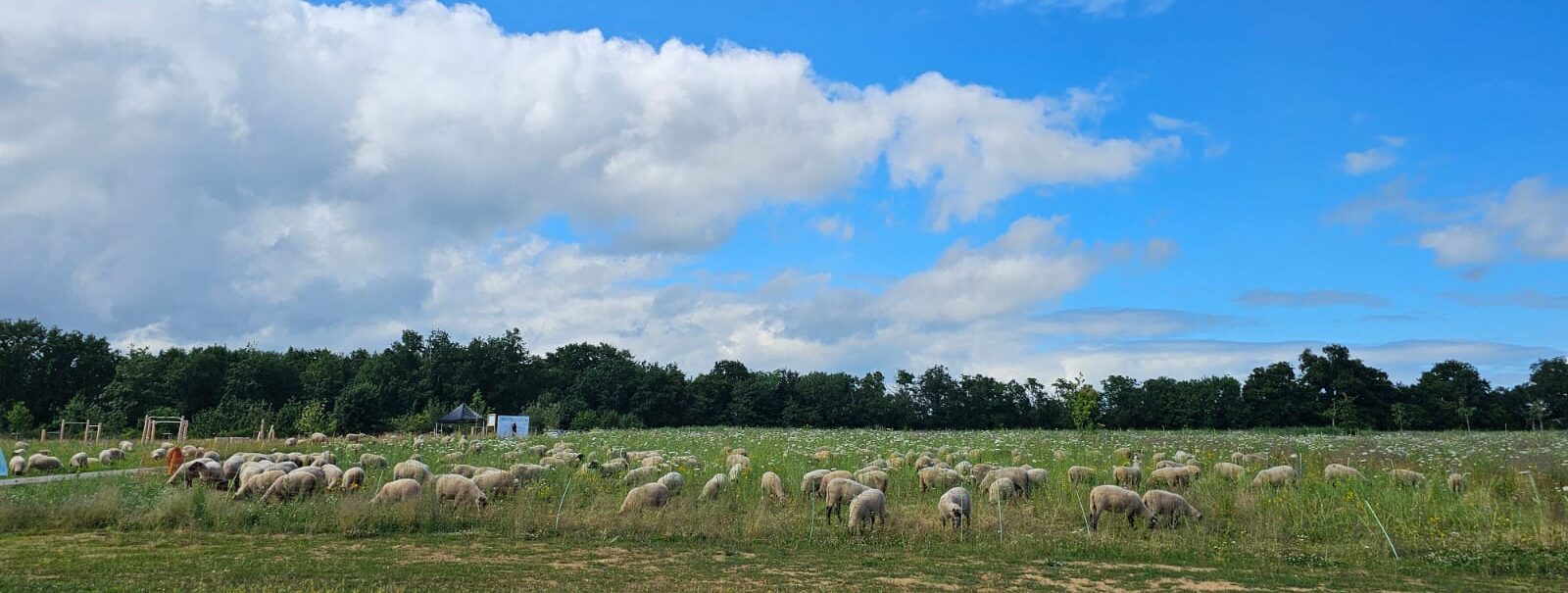A Place With History
On the plot of what is now the urban farm there used to be an old farmhouse that was deserted for almost two years before a Team, led by Britta Jaegde, Dario Castoldi and Harry Ghillemyn, reconverted the place into an integrated urban farm combining production - consumption - recycling - consumption and education. The urban farm is the first development of the new "Kuebebierg" neighborhood, developped by Fonds de Kirchberg. The farm forms a natural barrier between the natural reserve of Kuebebierg and the new to-be-constructed neighborhood.
1970ies
Start of the Kirchberg development. Kuebebierg, located slighthy higher than Kirchberg is not being developped.
2023
Aurel & Axel are, in fine, selected by Fonds Kirchberg to exploit the plot of the future urban farm.
March 2025
Renovation works at the urban farm start.
April 2025
Greenhouses are installed. Land is worked by a Team of motivated people. Foundations for the temporary farm surrounding the old farmhouse are on their way.
May 2024
Temporary farm in the form of containers is installed. The first chickens arrive!
June 2025
Electricty, water and terrace are installed at the farm. The first sheep arrive! On 27 & 28 June, the Fonds Kirchberg organises a neighborhood event "Kuebebierg - si ville, si nature" that allows the urban form to showcase its beautiful surroundings.

The Old Farm
The farm began with a modest, weathered structure—aged timber, a sagging roof, and a patchy facade bearing decades of wear. Though rustic in charm, the building had clearly outlived its prime. It stood as a quiet symbol of the farm’s history, but its functionality was severely limited. Overgrown grass and scattered firewood surrounded it, marking years of minimal use. This initial phase reflected both the challenges and the promise of transformation, laying the groundwork for an ambitious renewal.
Renovation Starts
After clearing the surrounding overgrowth and dismantling unstable sections, the site was leveled to prepare for the new build. This stage saw the introduction of clean lines and modern materials. Concrete foundations were poured, new walls began to rise, and a vision of a sustainable, multi-purpose structure came into focus. The blend of functionality and aesthetics began to emerge, balancing the natural surroundings with a refreshed architectural design. The space was transforming into something welcoming, resilient, and adaptable.


The New Farm
Today, the farm boasts a sleek, modern unit combining wood, glass, and metal for a contemporary yet inviting look. The renovated structure now functions as a multipurpose space—a food truck station, a small event room, a terrace, and a nod to the old farm. Stylish outdoor furniture and a paved terrace encourage gathering and relaxation. This final stage not only reflects thoughtful design but also honors the farm’s roots by integrating the old structure and rural simplicity with a refined, forward-looking aesthetic. Surrounded by trees and open fields, the new space harmoniously blends with nature, creating a peaceful and functional retreat that feels both modern and naturally grounded
